- Home
- Services & Processes
Services & Processes
Architecture
We offer a comprehensive architectural service covering all stages of a project, from conceptual design to project execution. This comprehensive service aims to furnish clients with all necessary documentation for their construction needs, ensuring consistency and accuracy across all aspects of architectural design
- Site visit to assess existing conditions and restrictions.
- Topographical, geotechnical, and environmental data collection as needed.
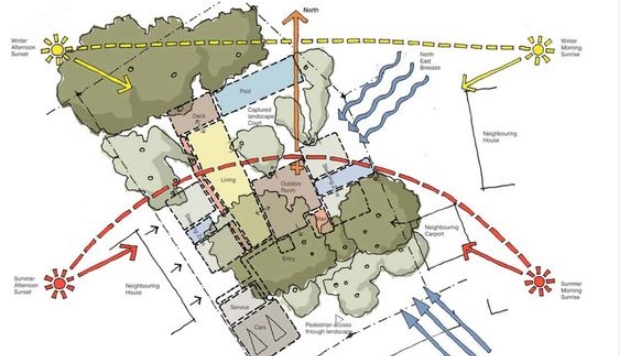
- Interviews with the client to understand their requirements and objectives.
- Development of a detailed program outlining the functions and dimensions required for the project.
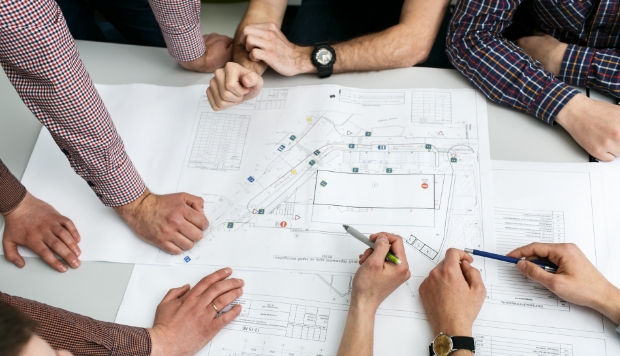
- Development of initial sketches and concepts based on the needs program.
- Presentation of options for review and feedback of the customer.
- Development of plans for this stage.
- Creation of 3D visual representations of the final design.
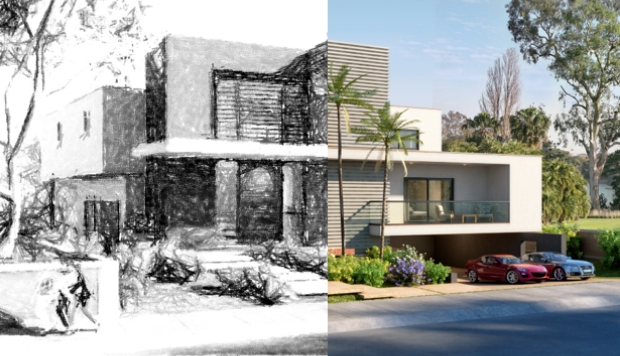
-
Plans for the approval of permits and licenses:
- Plans, sections, elevations and details.
- Specifications of materials and finishes.
- Distribution of spaces and dimensions.
- Coordination with structural engineers and installations as necessary.

- Assistance in the interpretation of the plans during the construction.
- Clarifications and resolution to any problem that may arise during construction.
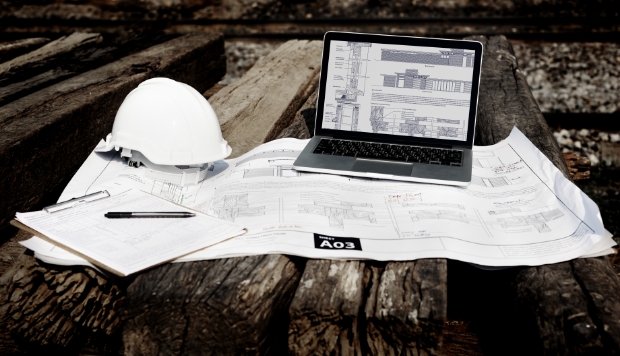
Interior Design
We offer design consultancy services aimed at providing clarity to your ideas, assisting with material selection, space organization, and furniture proposals. Additionally, if you desire a comprehensive project including all details in 3D views, we are able to provide it as well. Our expertise lies in developing detailed interior projects, translating ideas into specific, executable plans.
- Site visit if necessary to assess the architecture and space conditions.
- Meeting with the client to understand their needs, preferences and lifestyle.
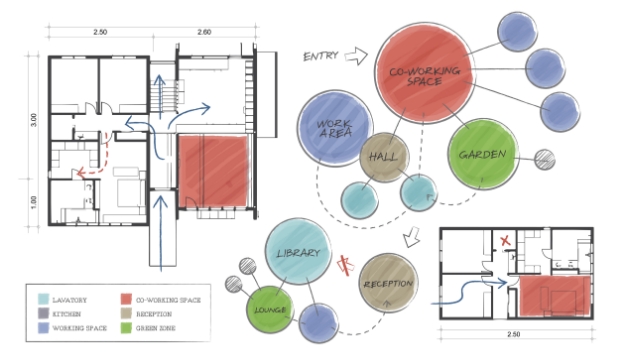
- Development of initial concepts and design references.
- Presentation of color palettes, materials, and decorative elements.
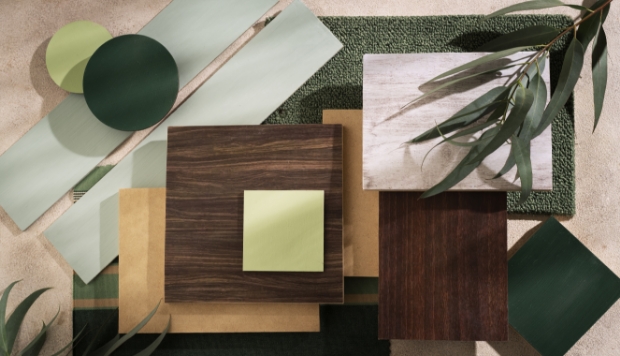
- Design refinement in collaboration with the client.
-
Creation of drawings that include:
- Floor plans with furniture layout.
- Elevations and sections.
- Lighting plans.
- Details of finishes and textures.
- 3D Images
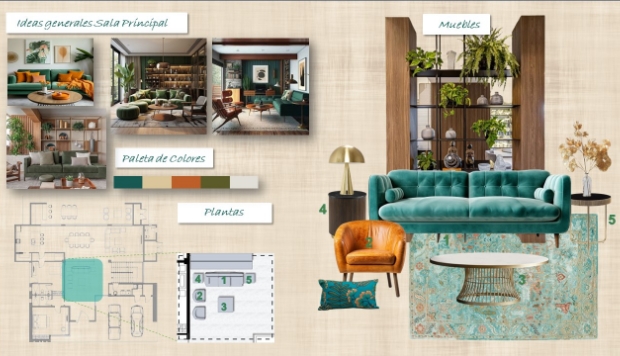
- Selection of furniture, accessories and decoration, including dimensions, materials and suppliers.
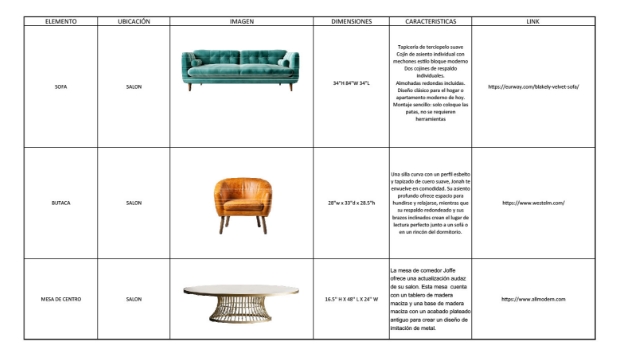
- Supervision of the project, coordinating with suppliers and contractors.
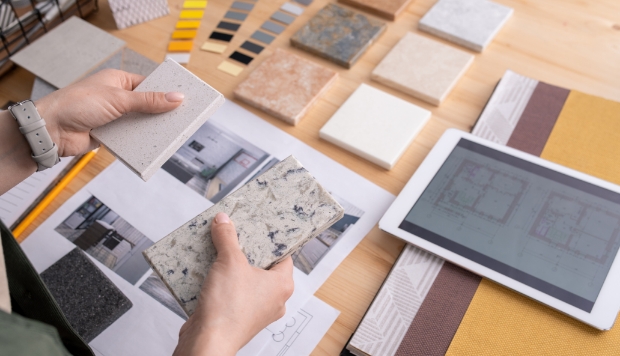
Architecture
We offer a comprehensive architectural service covering all stages of a project, from conceptual design to project execution. This comprehensive service aims to furnish clients with all necessary documentation for their construction needs, ensuring consistency and accuracy across all aspects of architectural design
- Site visit to assess existing conditions and restrictions.
- Topographical, geotechnical, and environmental data collection as needed.

- Interviews with the client to understand their requirements and objectives.
- Development of a detailed program outlining the functions and dimensions required for the project.

- Development of initial sketches and concepts based on the needs program.
- Presentation of options for review and feedback of the customer.
- Development of plans for this stage.
- Creation of 3D visual representations of the final design.

-
Plans for the approval of permits and licenses:
- Plans, sections, elevations and details.
- Specifications of materials and finishes.
- Distribution of spaces and dimensions.
- Coordination with structural engineers and installations as necessary.

- Assistance in the interpretation of the plans during the construction.
- Clarifications and resolution to any problem that may arise during construction.

Interior Design
We offer design consultancy services aimed at providing clarity to your ideas, assisting with material selection, space organization, and furniture proposals. Additionally, if you desire a comprehensive project including all details in 3D views, we are able to provide it as well. Our expertise lies in developing detailed interior projects, translating ideas into specific, executable plans.
- Site visit if necessary to assess the architecture and space conditions.
- Meeting with the client to understand their needs, preferences and lifestyle.

- Development of initial concepts and design references.
- Presentation of color palettes, materials, and decorative elements.

- Design refinement in collaboration with the client.
-
Creation of drawings that include:
- Floor plans with furniture layout.
- Elevations and sections.
- Lighting plans.
- Details of finishes and textures.
- 3D Images

- Selection of furniture, accessories and decoration, including dimensions, materials and suppliers.

- Supervision of the project, coordinating with suppliers and contractors.

